9 Cedar Avenue, Medford, NY 11763
$785,000
Sold Price
Sold on 1/26/2022
 4
Beds
4
Beds
 3.5
Baths
3.5
Baths
 Built In
2003
Built In
2003
| Listing ID |
11017956 |
|
|
|
| Property Type |
Residential |
|
|
|
| County |
Suffolk |
|
|
|
| Township |
Brookhaven |
|
|
|
| School |
Patchogue-Medford |
|
|
|
|
| Total Tax |
$15,385 |
|
|
|
| Tax ID |
0200-837-00-03-00-004-004 |
|
|
|
| FEMA Flood Map |
fema.gov/portal |
|
|
|
| Year Built |
2003 |
|
|
|
| |
|
|
|
|
|
Welcome To 9 Cedar Ave, Medford NY! This STUNNING 5,000 Sq Ft Colonial Features 4 Bedrooms And 3.5 Baths. A Gourmet Kitchen W/ Top Of The Line Stainless Steel Commercial Appliances And Granite Countertops. Open Floor Plan Perfect For Entertaining. Formal Dining Room, Den, Living Room, Family Room, Cathedral Ceilings, Resort Style Backyard With Inground Pool, Patio, Water Fall, Koi Pond And Cabanna / Bar Area. Large Bonus Room Perfect For Home Office, Movie Theatre, Great Room ETC, Master En Suite With Jacuzzi Tub And Spacious Steam Shower, Professionally Landscaped, Acre Of Property, 2 Car Garage, Circular Driveway, Central Vac, Central Ac, Full Finished Basement, Potential M/D W/ Proper Permits And MUCH Much More. This Is An Entertainers DREAM!
|
- 4 Total Bedrooms
- 3 Full Baths
- 1 Half Bath
- 0.99 Acres
- 43124 SF Lot
- Built in 2003
- Modern Style
- Lower Level: Finished, Walk Out
- Lot Dimensions/Acres: .99
- Condition: Diamond ++
- Oven/Range
- Refrigerator
- Dishwasher
- Microwave
- Washer
- Dryer
- Hardwood Flooring
- Central Vac
- 12 Rooms
- Entry Foyer
- Living Room
- Family Room
- Den/Office
- 1 Fireplace
- Hot Water
- Natural Gas Fuel
- Oil Fuel
- Central A/C
- Basement: Full
- Hot Water: Gas Stand Alone
- Features: Cathedral ceiling(s), eat-in kitchen,formal dining room, granite counters, master bath,pantry,storage
- Vinyl Siding
- Stone Siding
- Attached Garage
- 2 Garage Spaces
- Community Water
- Other Waste Removal
- Pool: In Ground
- Patio
- Fence
- Open Porch
- Irrigation System
- Cul de Sac
- Corner
- Construction Materials: Frame
- Exterior Features: Private entrance
- Lot Features: Near public transit
- Window Features: Skylight(s)
- Parking Features: Private,Attached,2 Car Attached,Driveway
- Playground
- Association Amenities: Roof deck
- Community Features: Near public transportation
- Sold on 1/26/2022
- Sold for $785,000
- Buyer's Agent: Leesa Byrnes
- Company: Leesa Byrnes Realty Inc
|
|
Signature Premier Properties
|
Listing data is deemed reliable but is NOT guaranteed accurate.
|



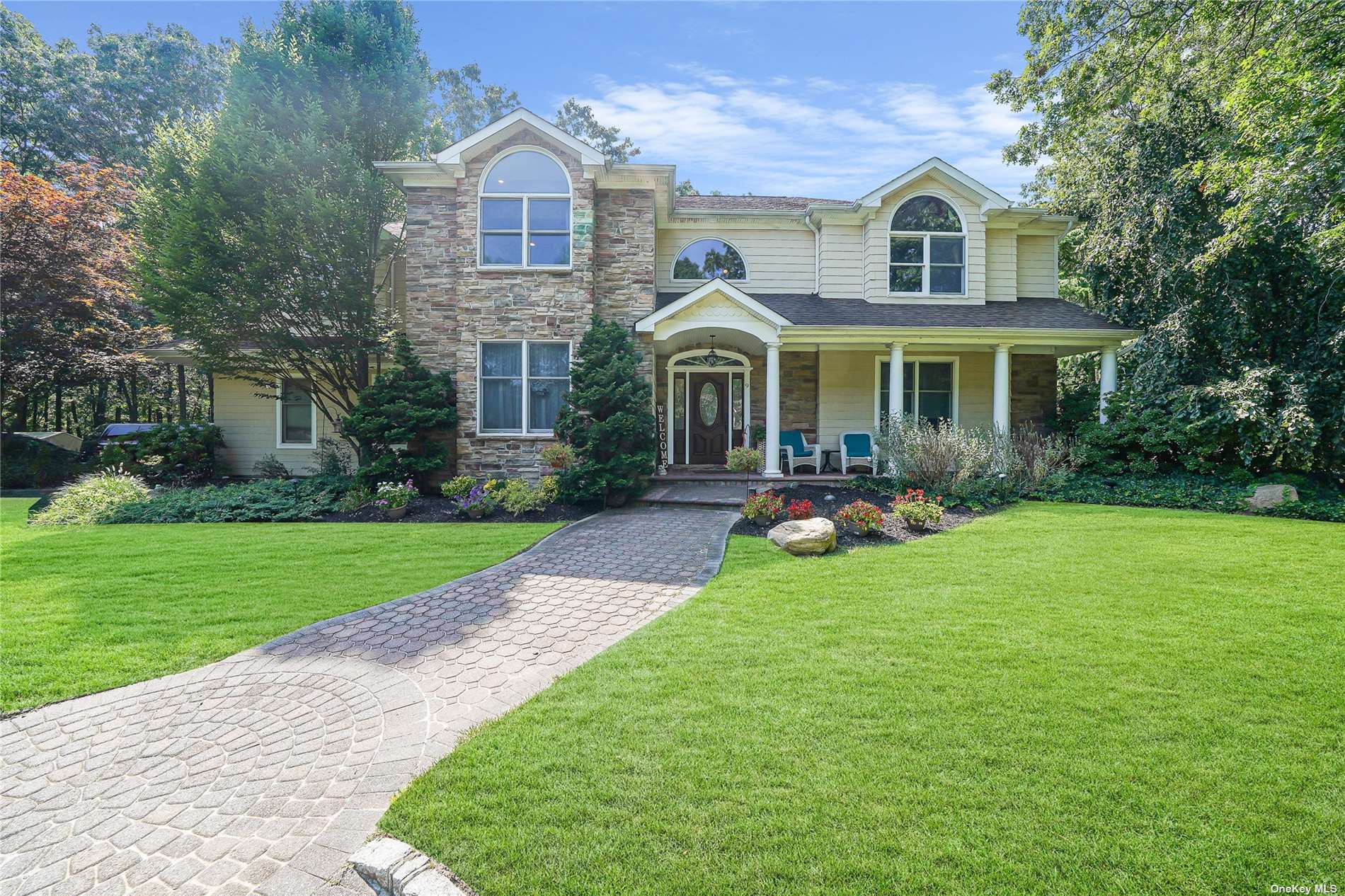

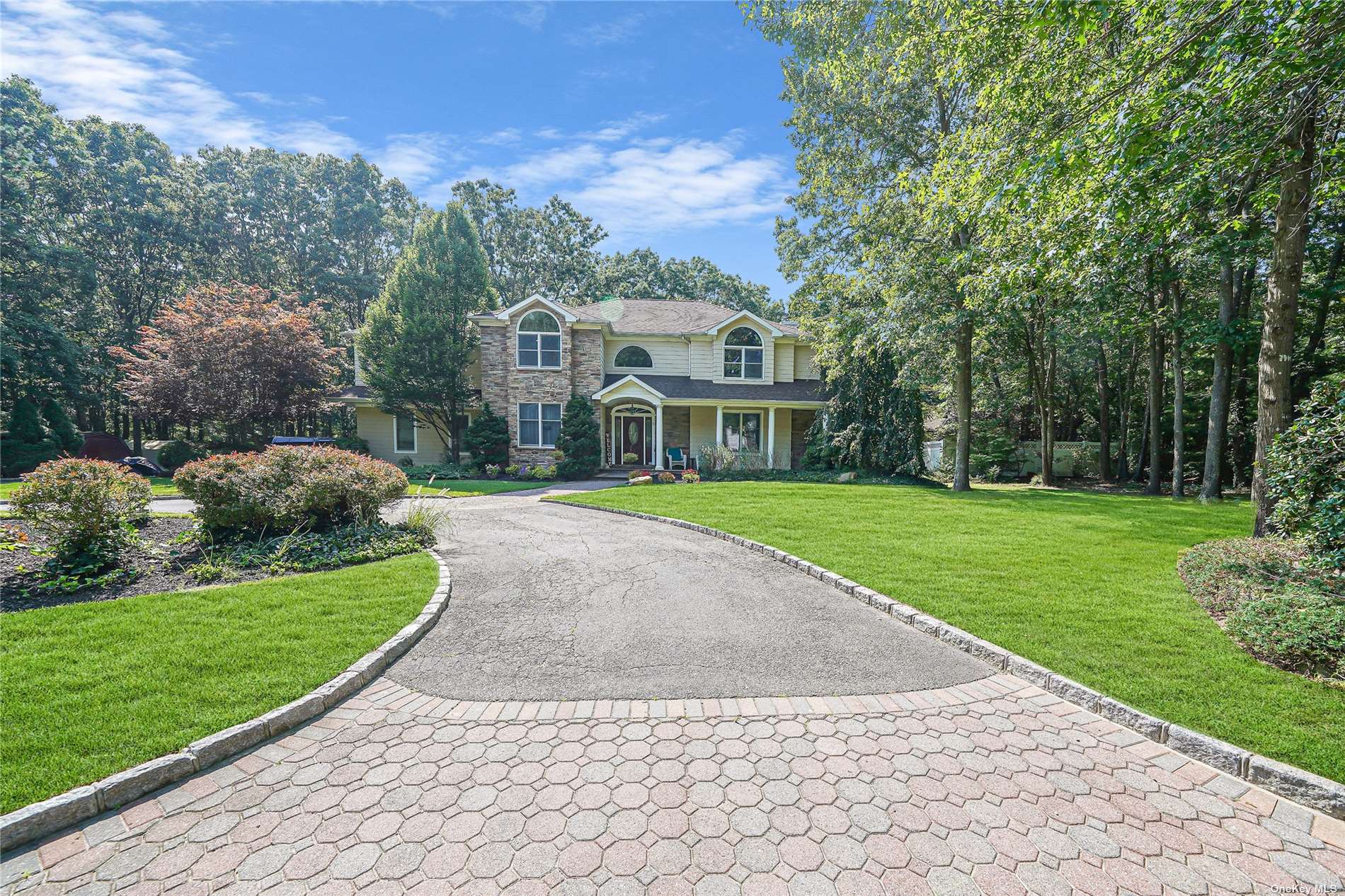 ;
;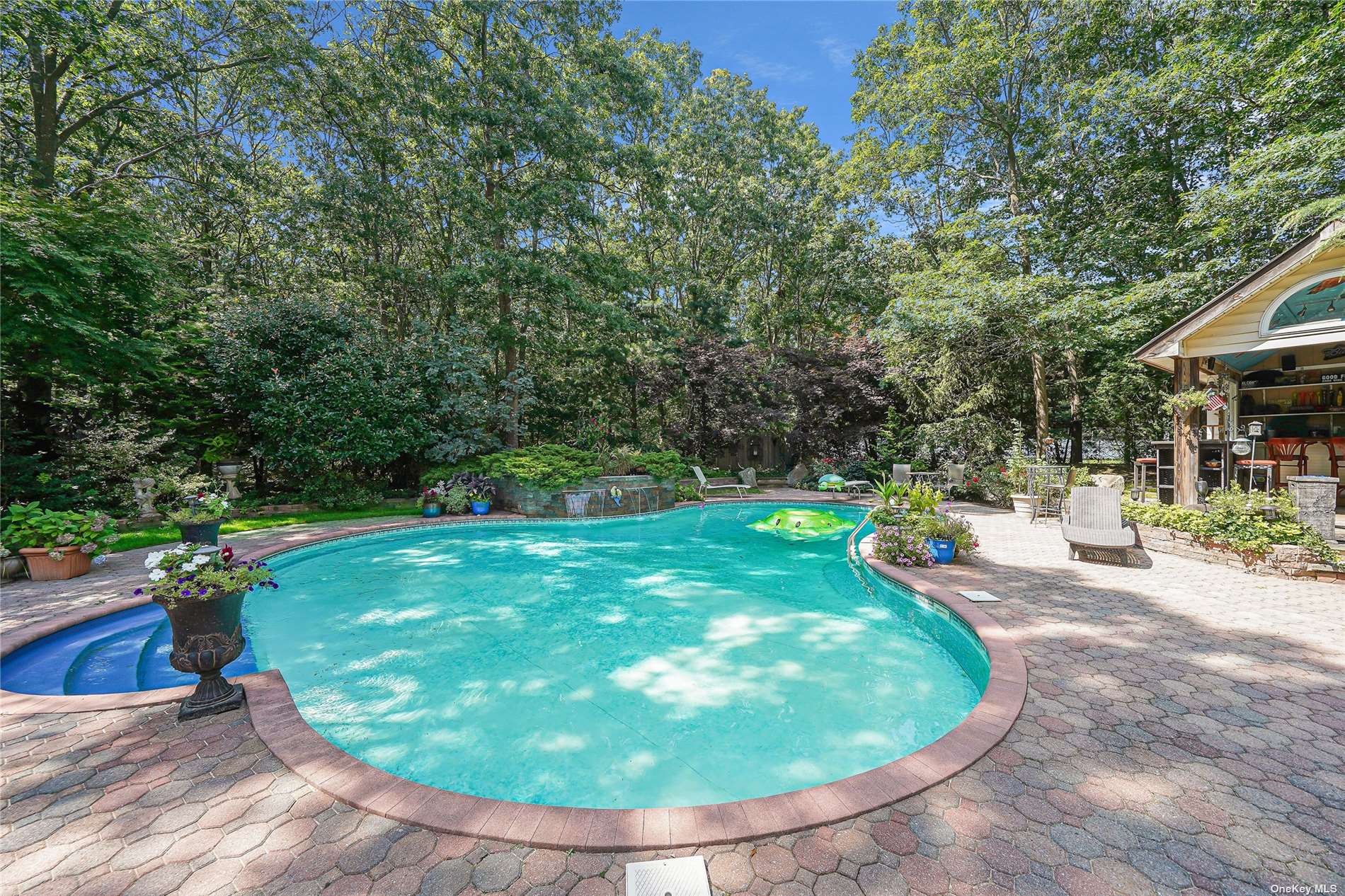 ;
;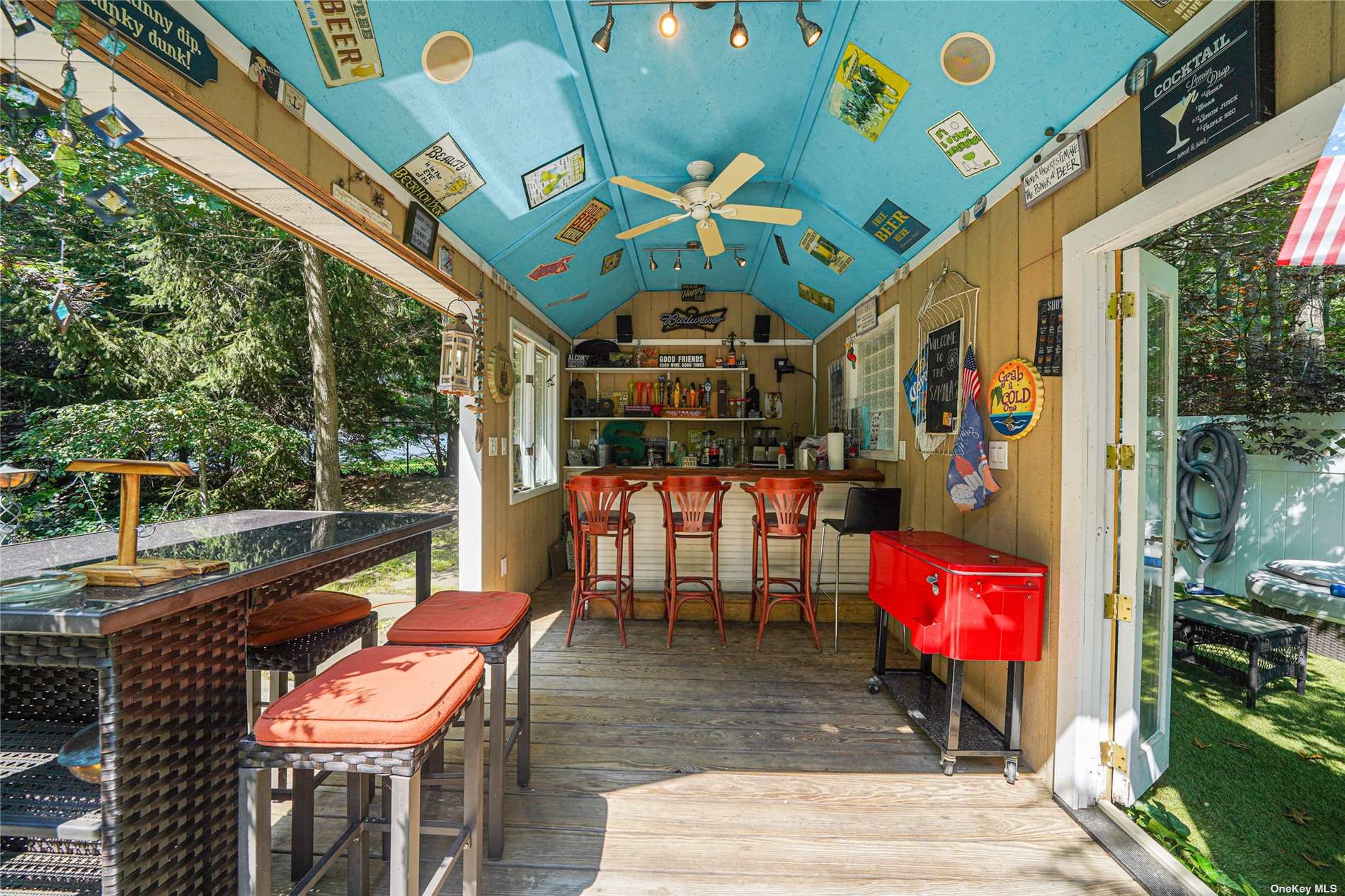 ;
;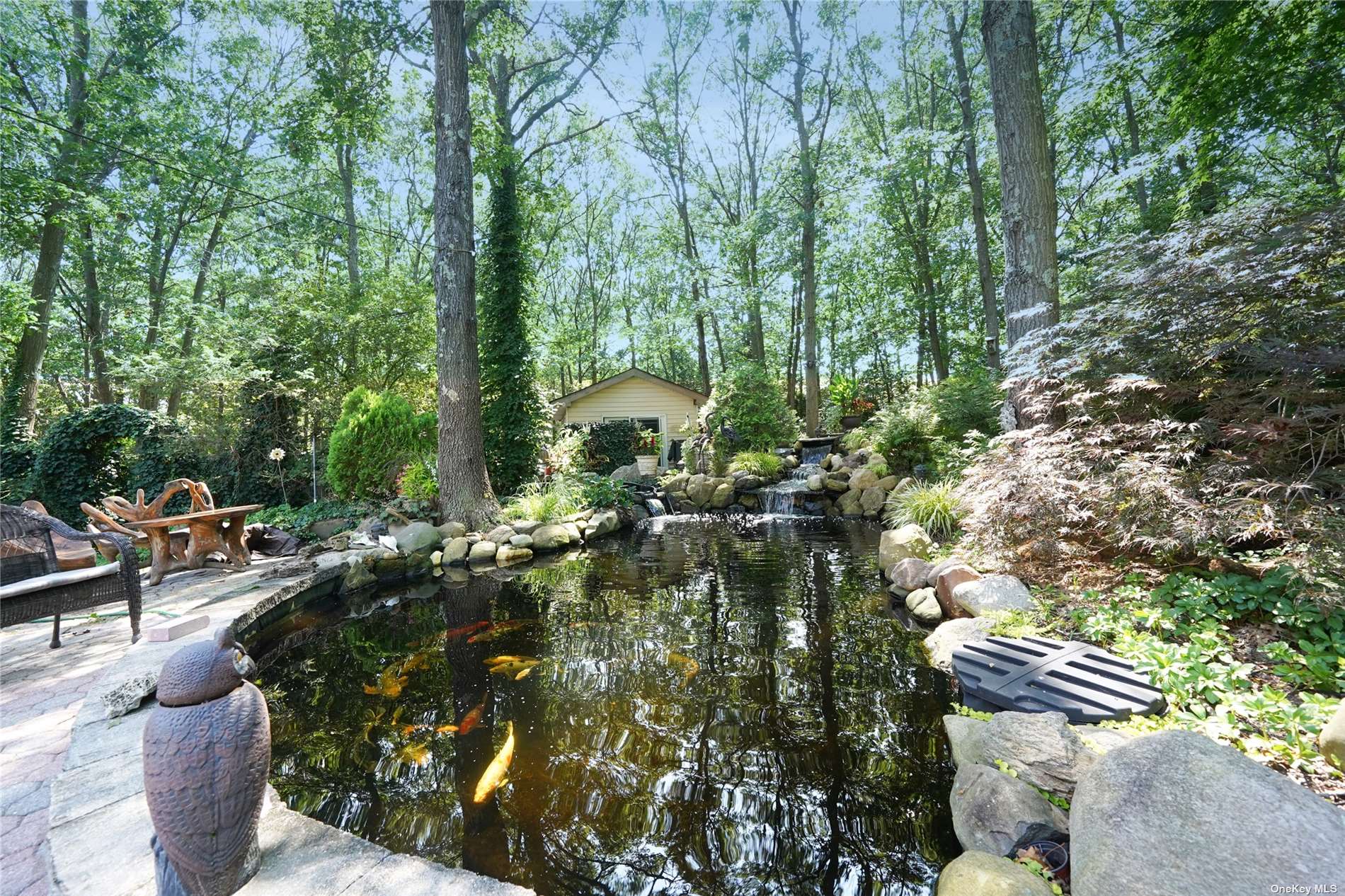 ;
;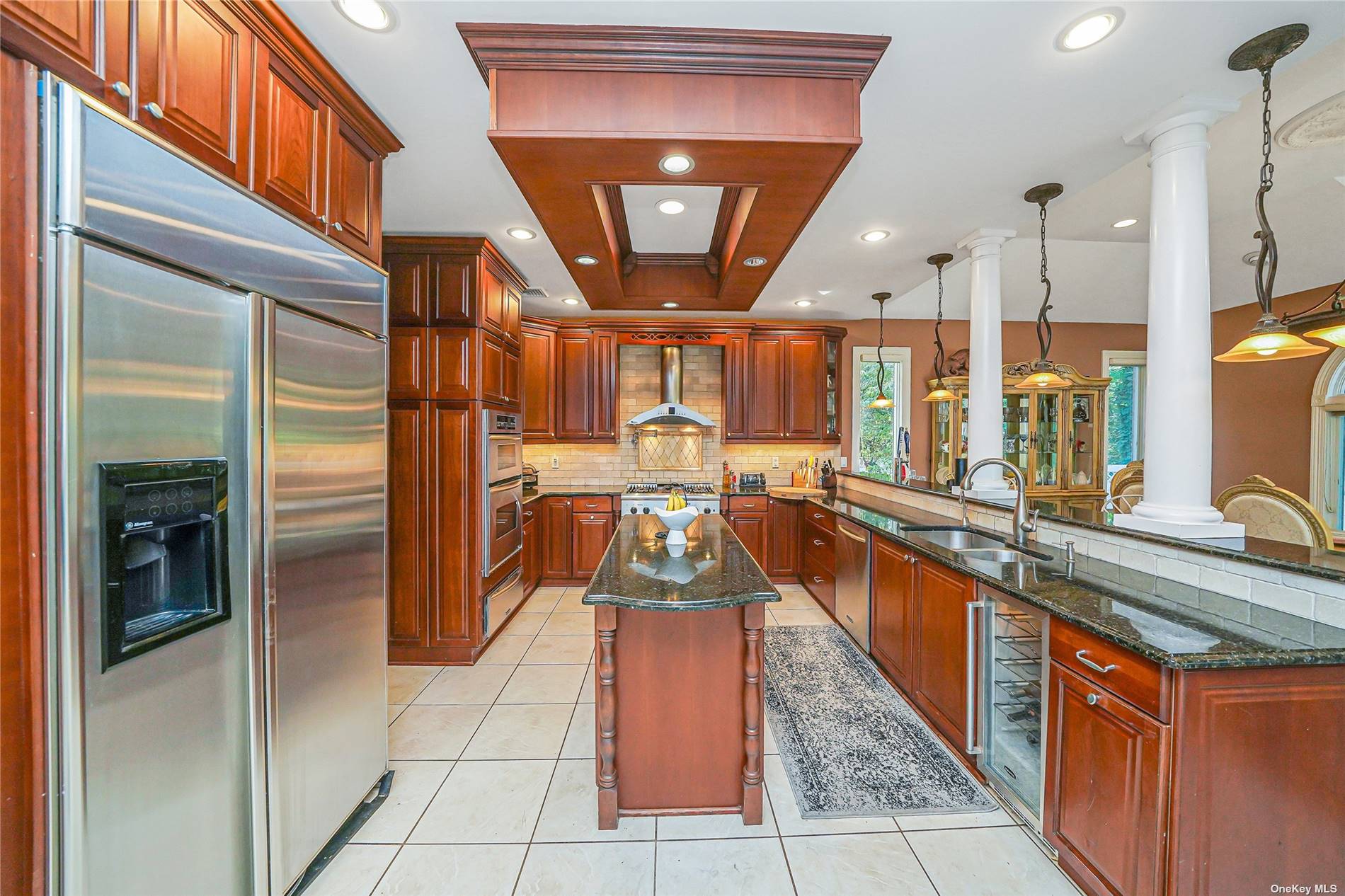 ;
;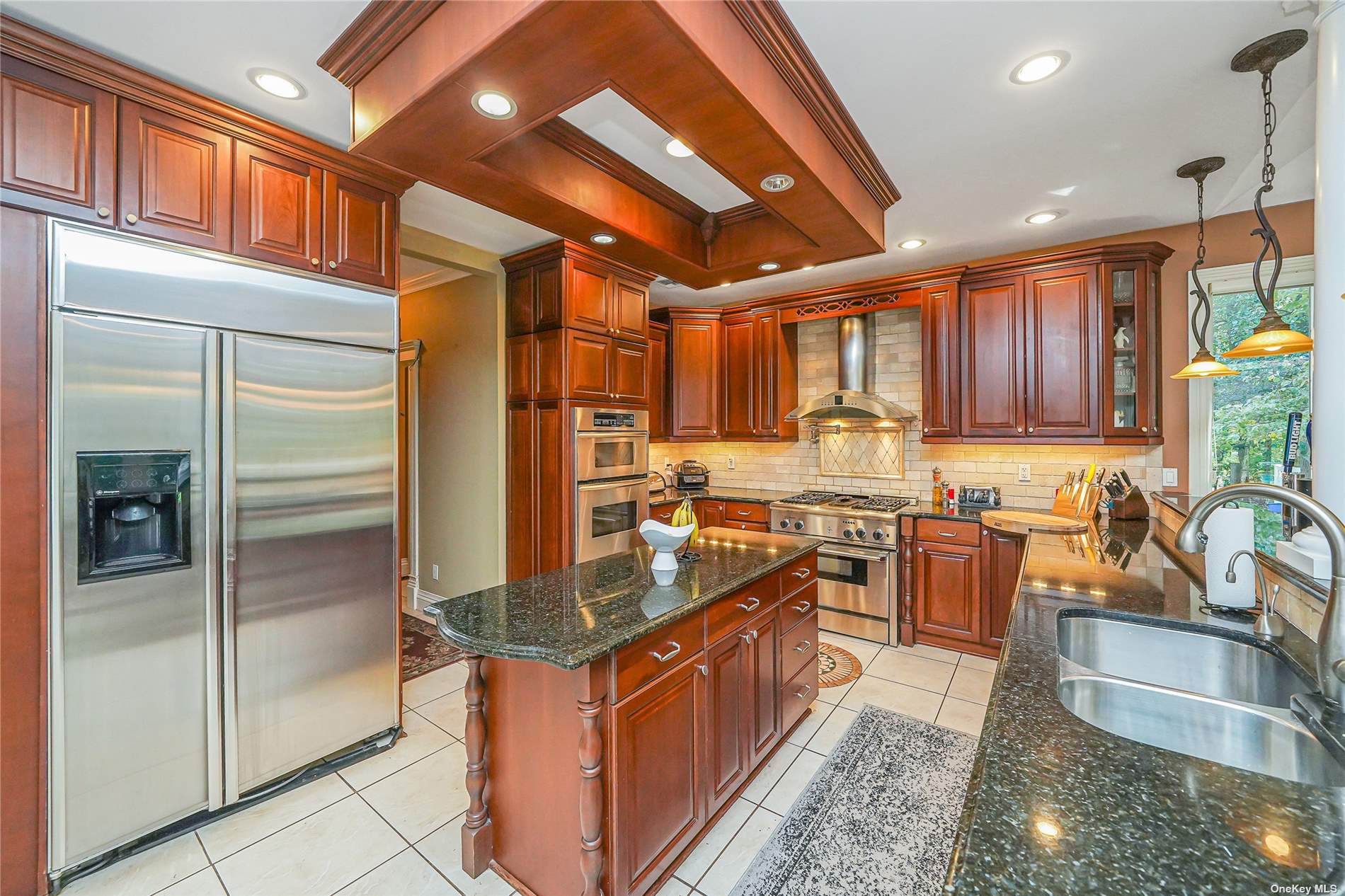 ;
;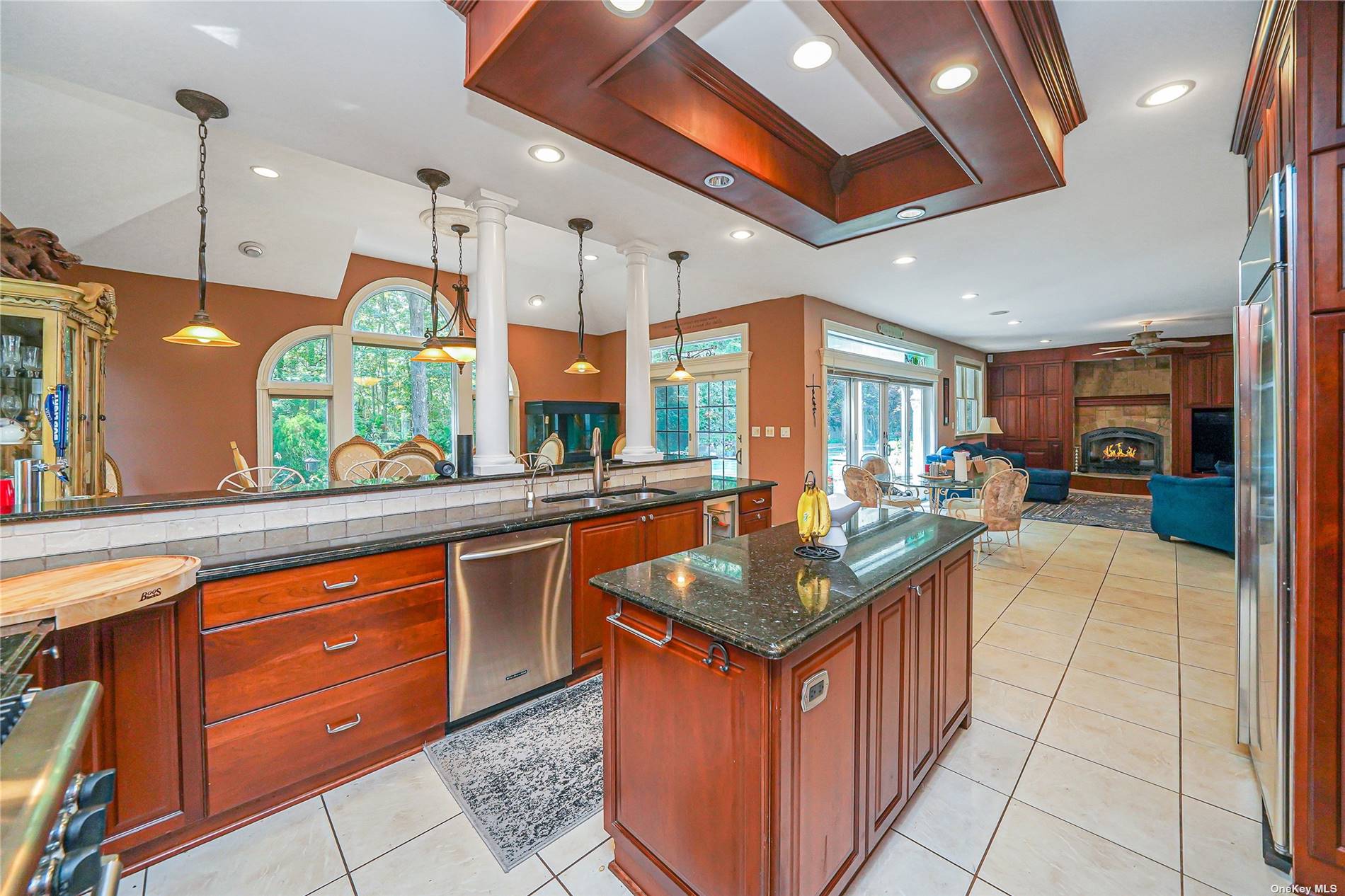 ;
;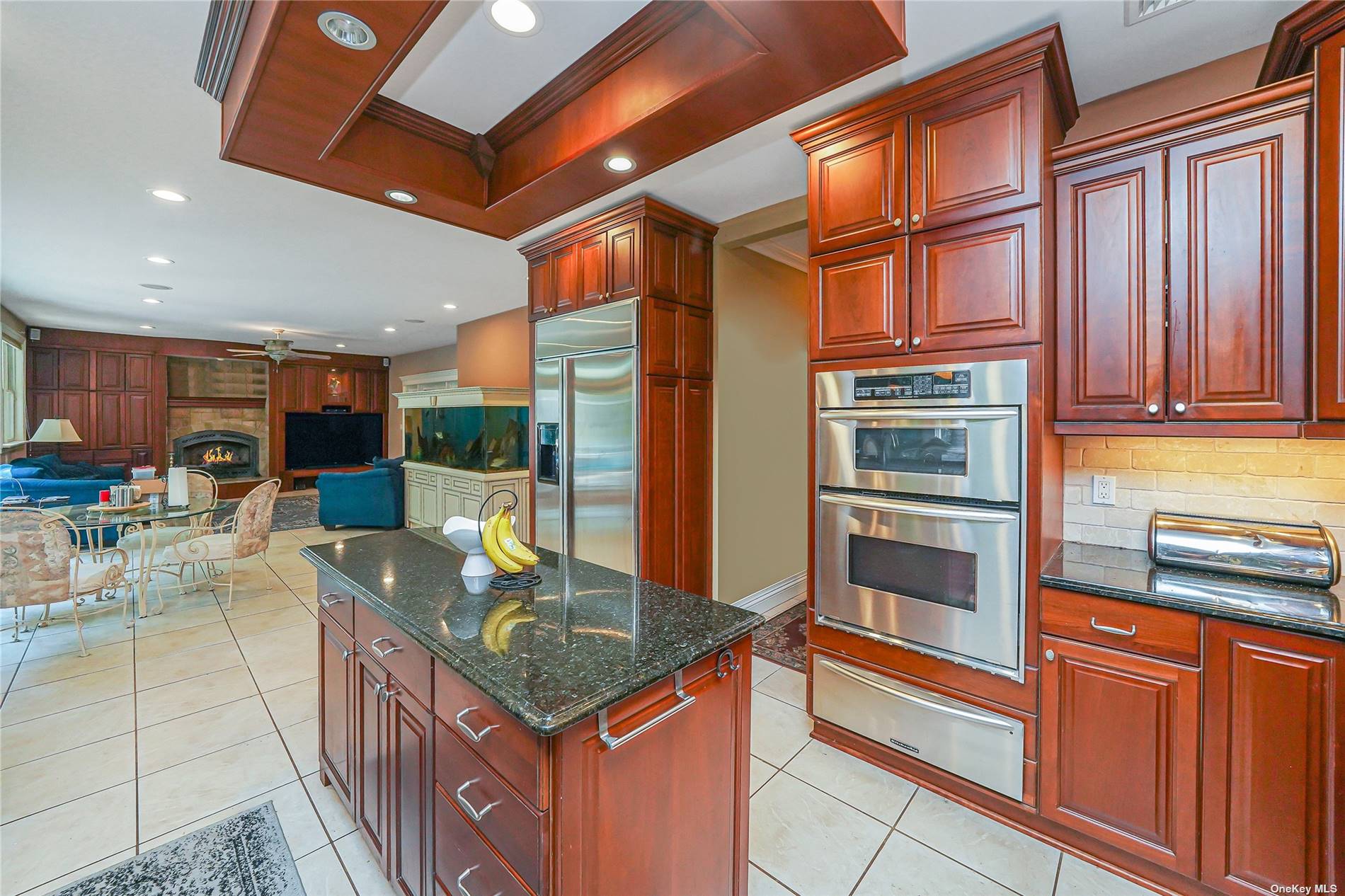 ;
;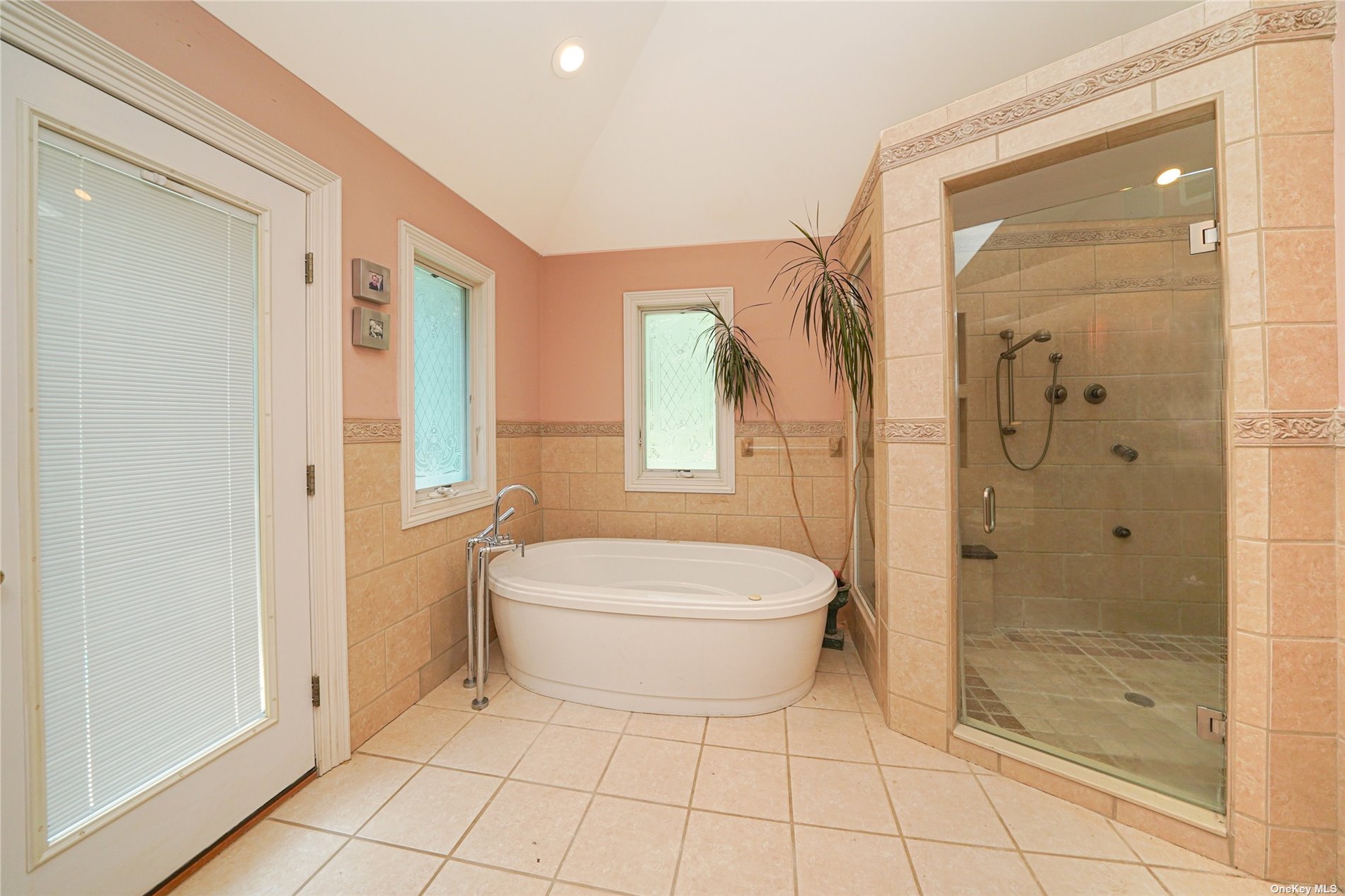 ;
;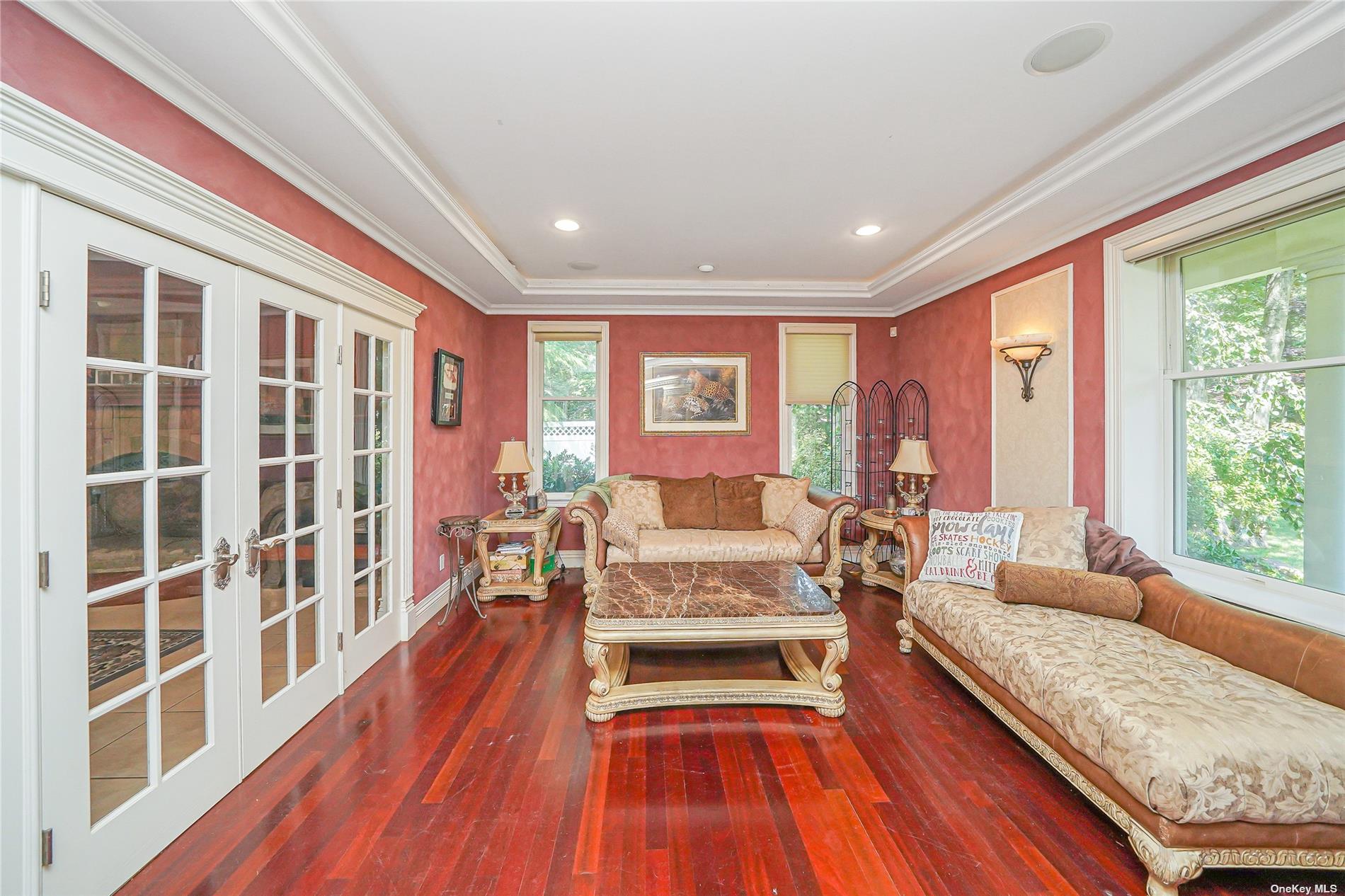 ;
;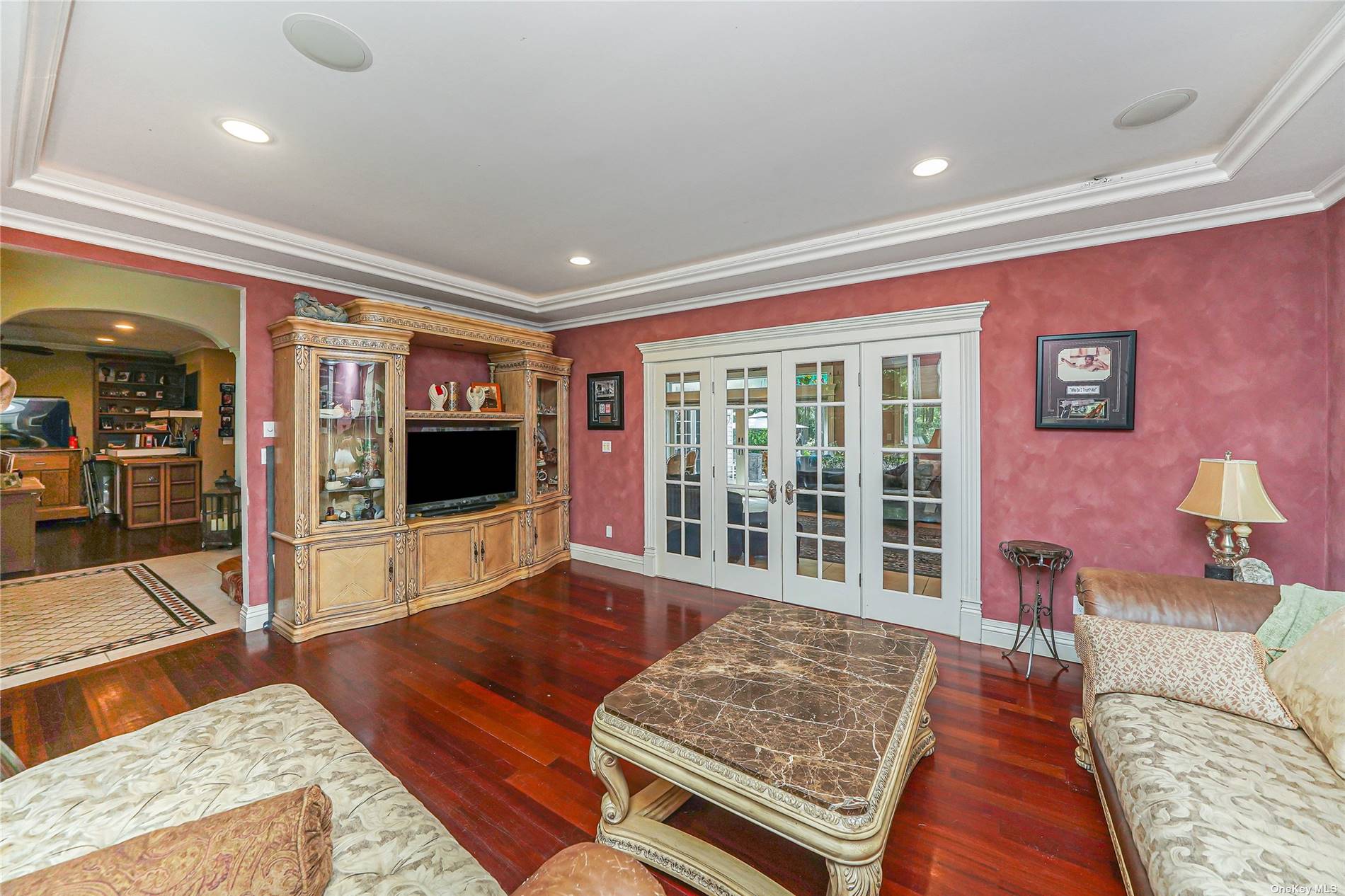 ;
;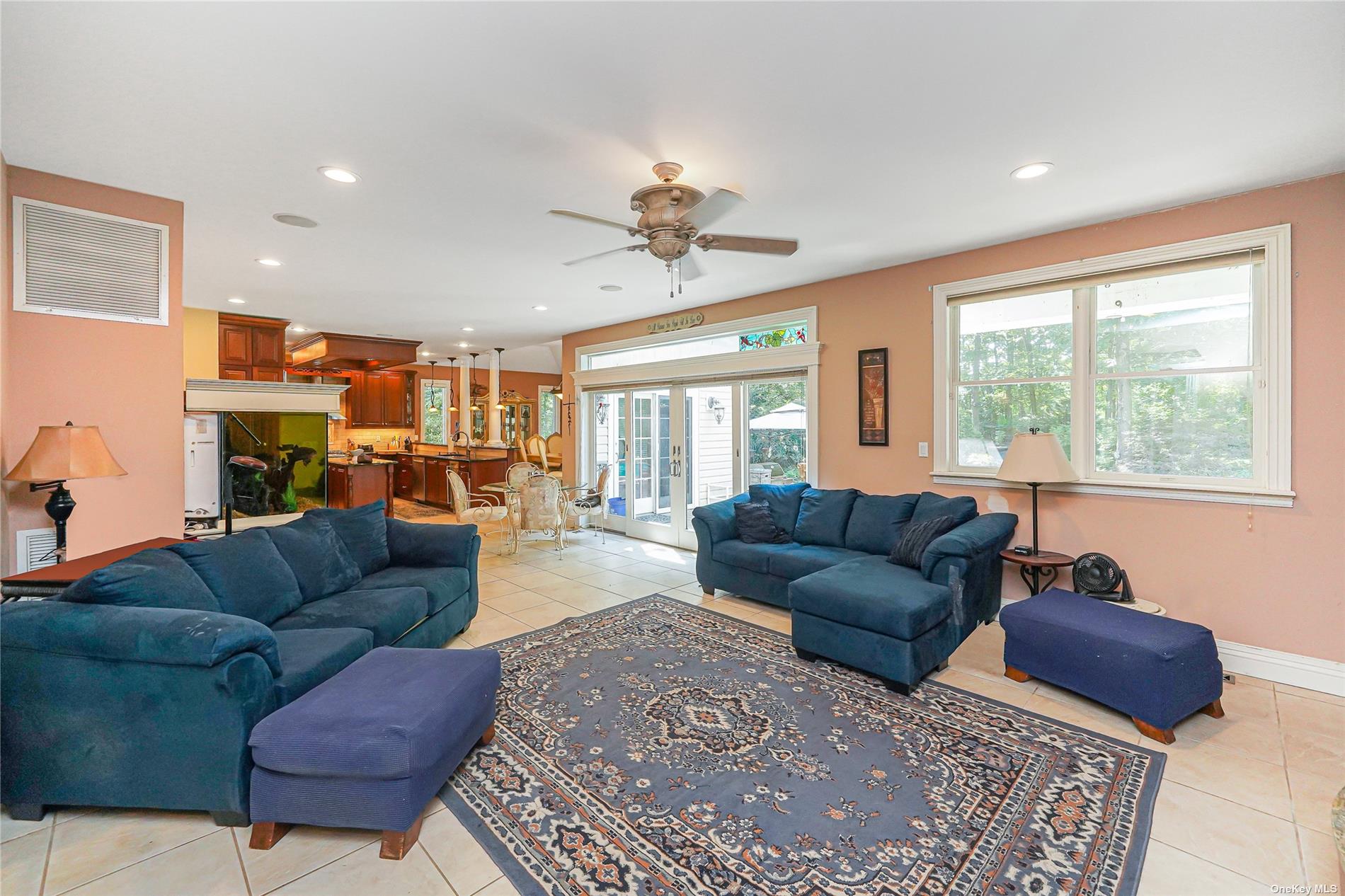 ;
;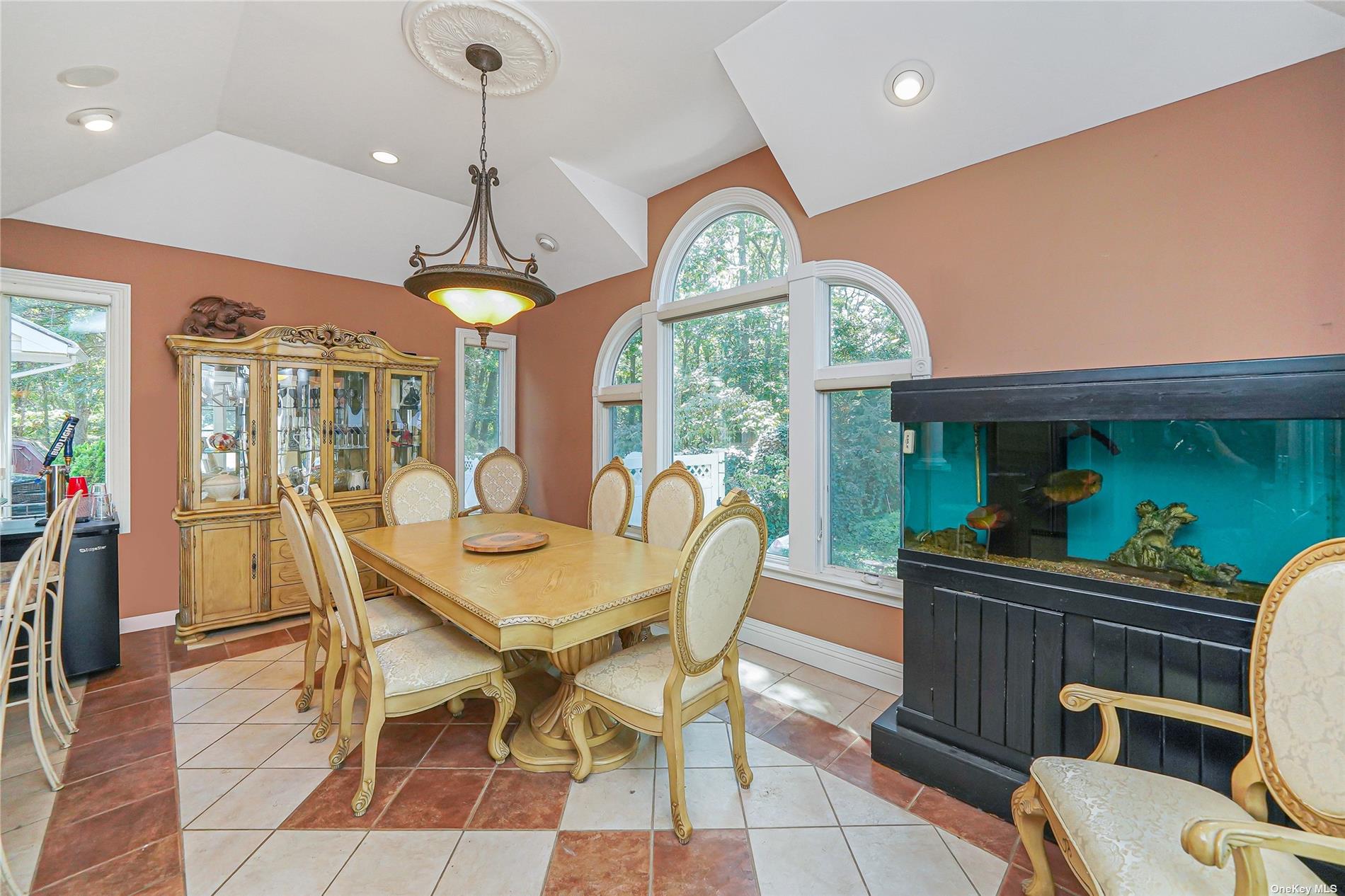 ;
;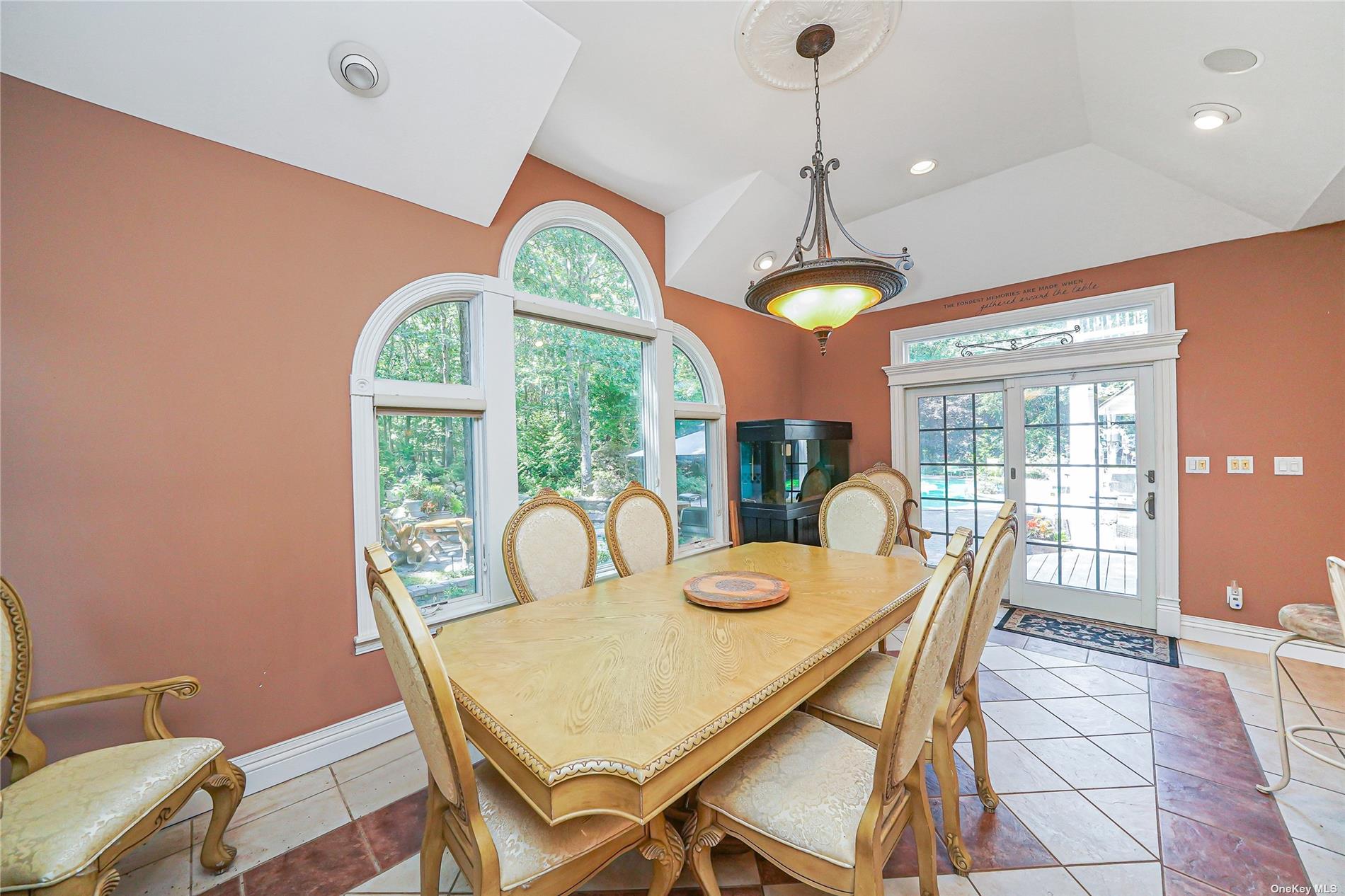 ;
;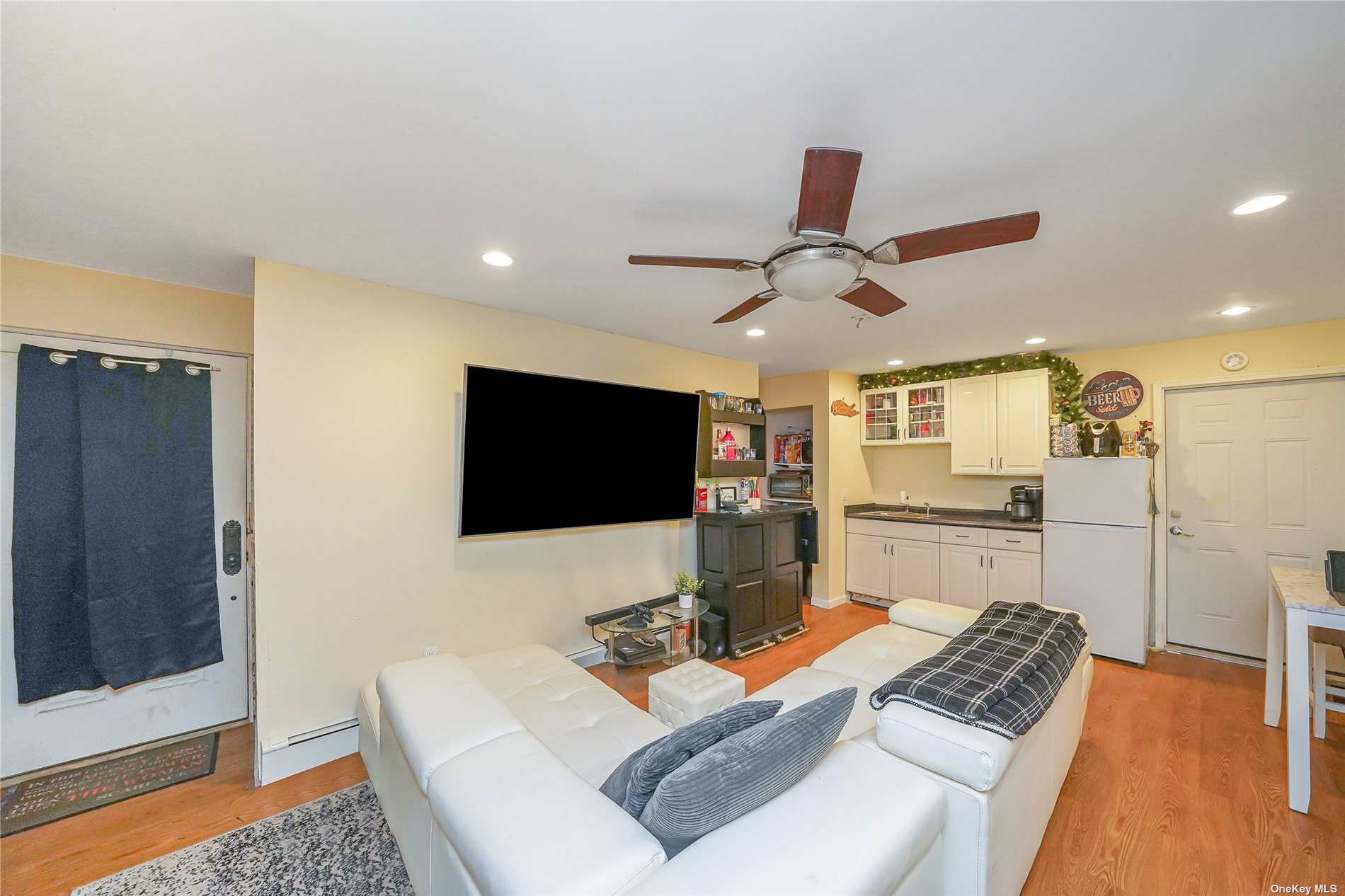 ;
;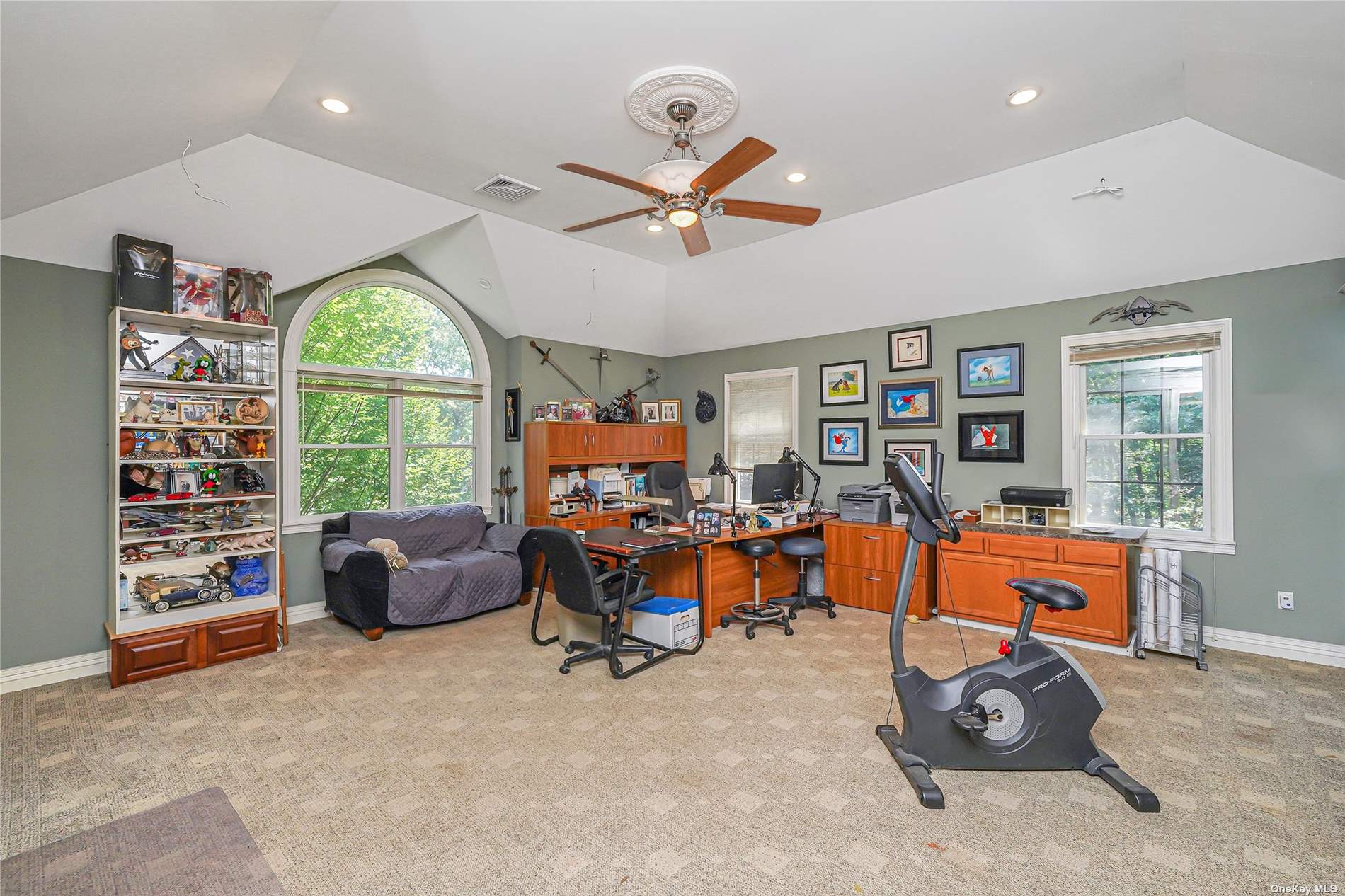 ;
;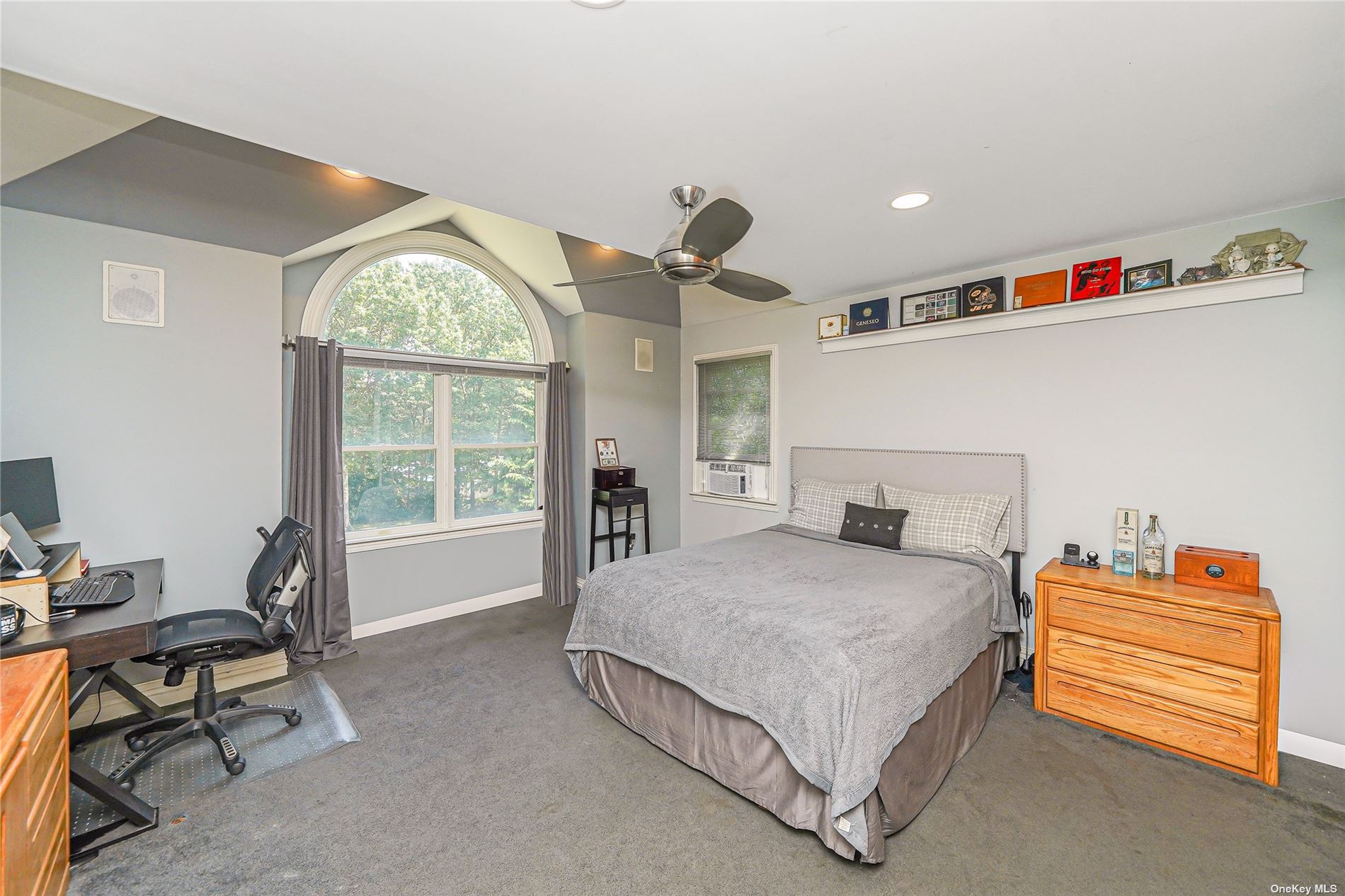 ;
;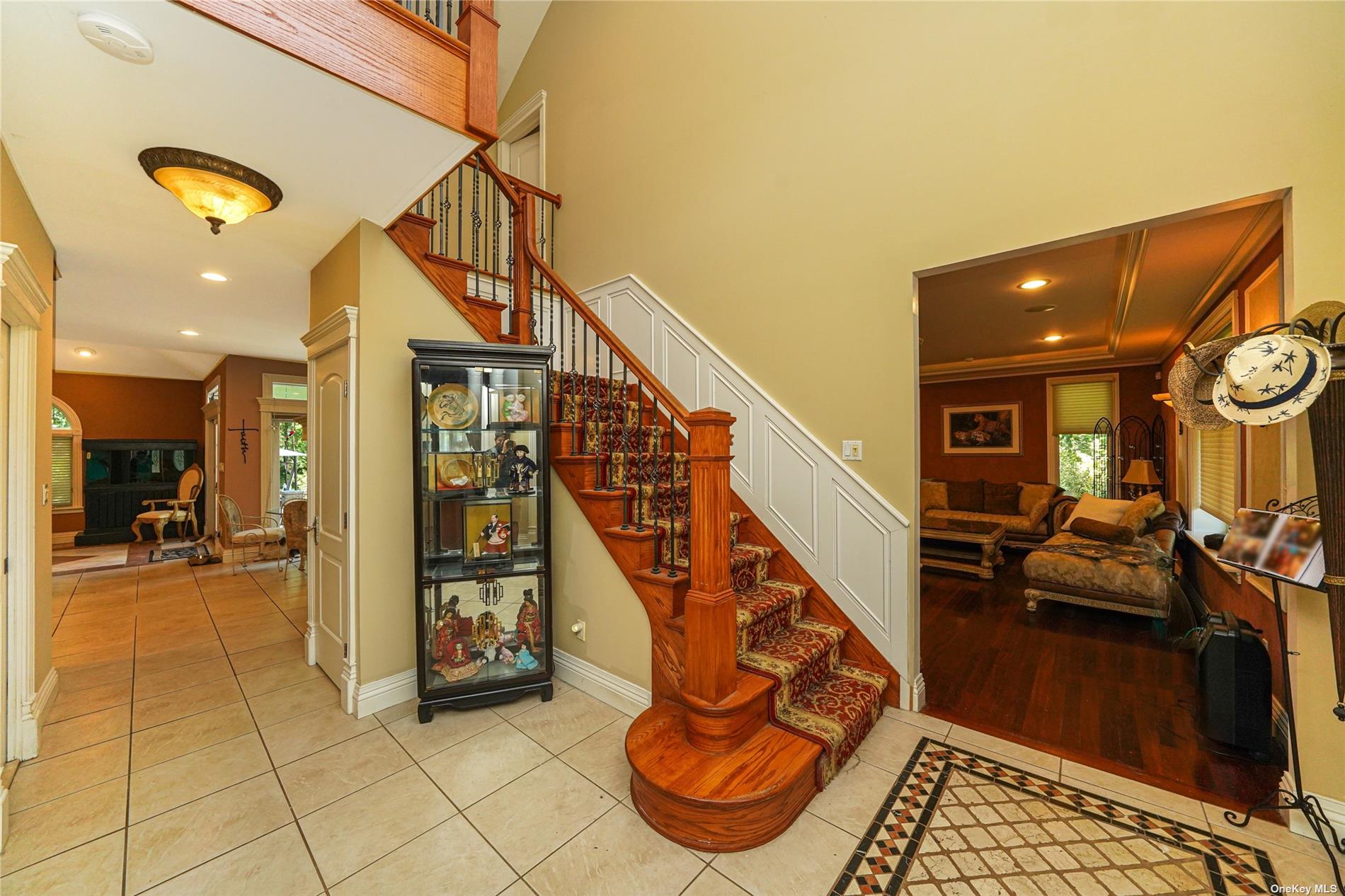 ;
;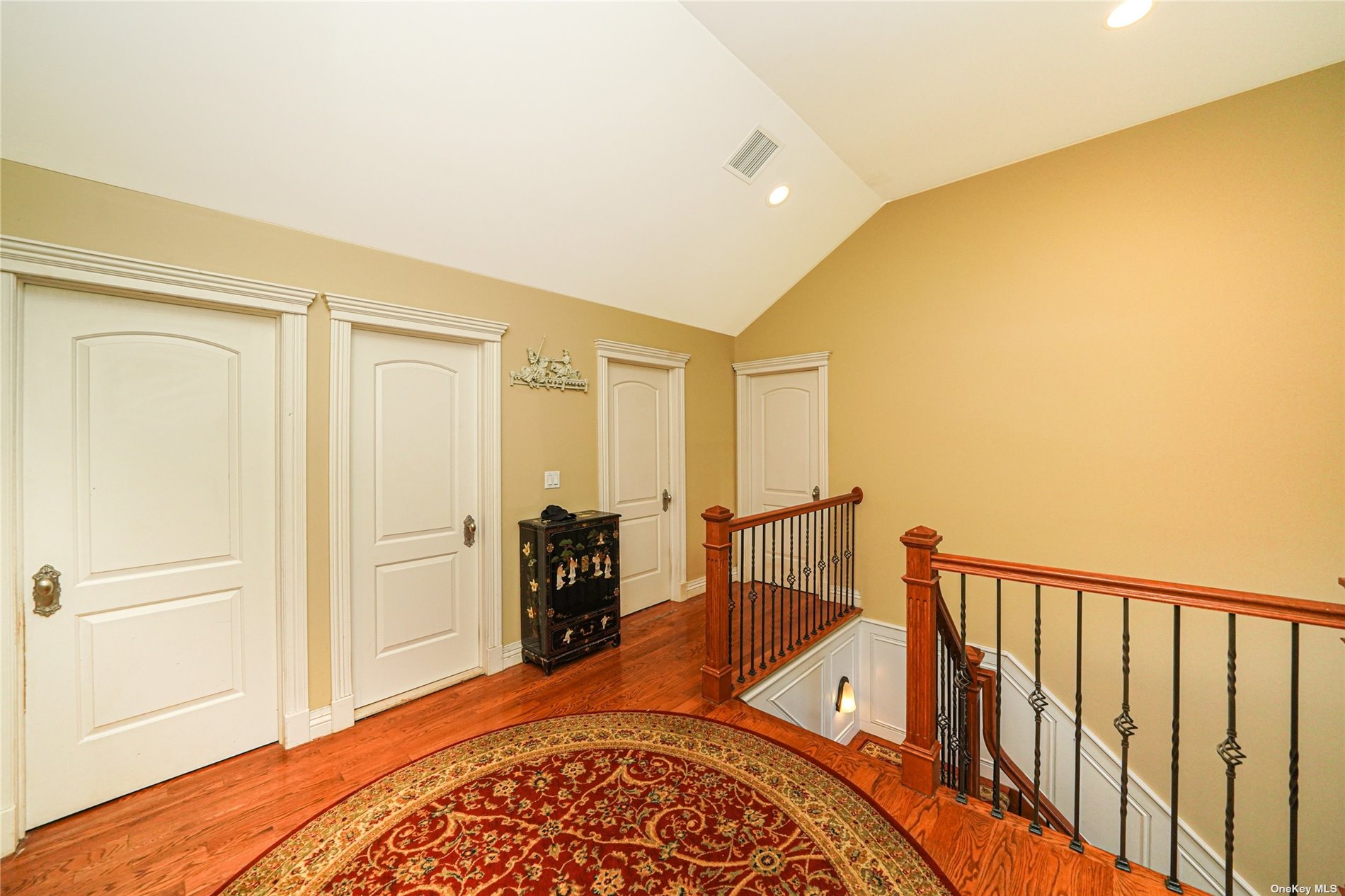 ;
;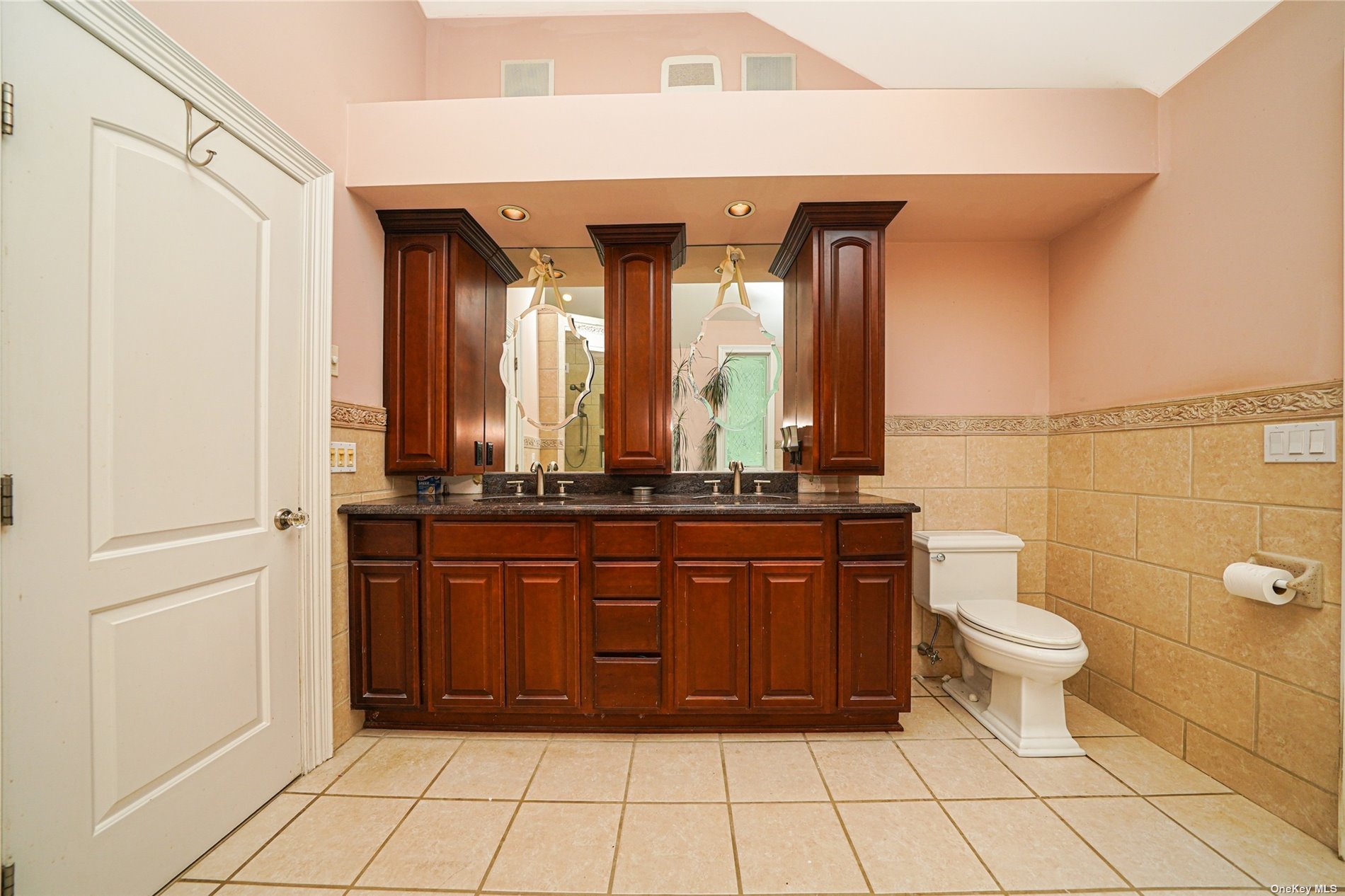 ;
;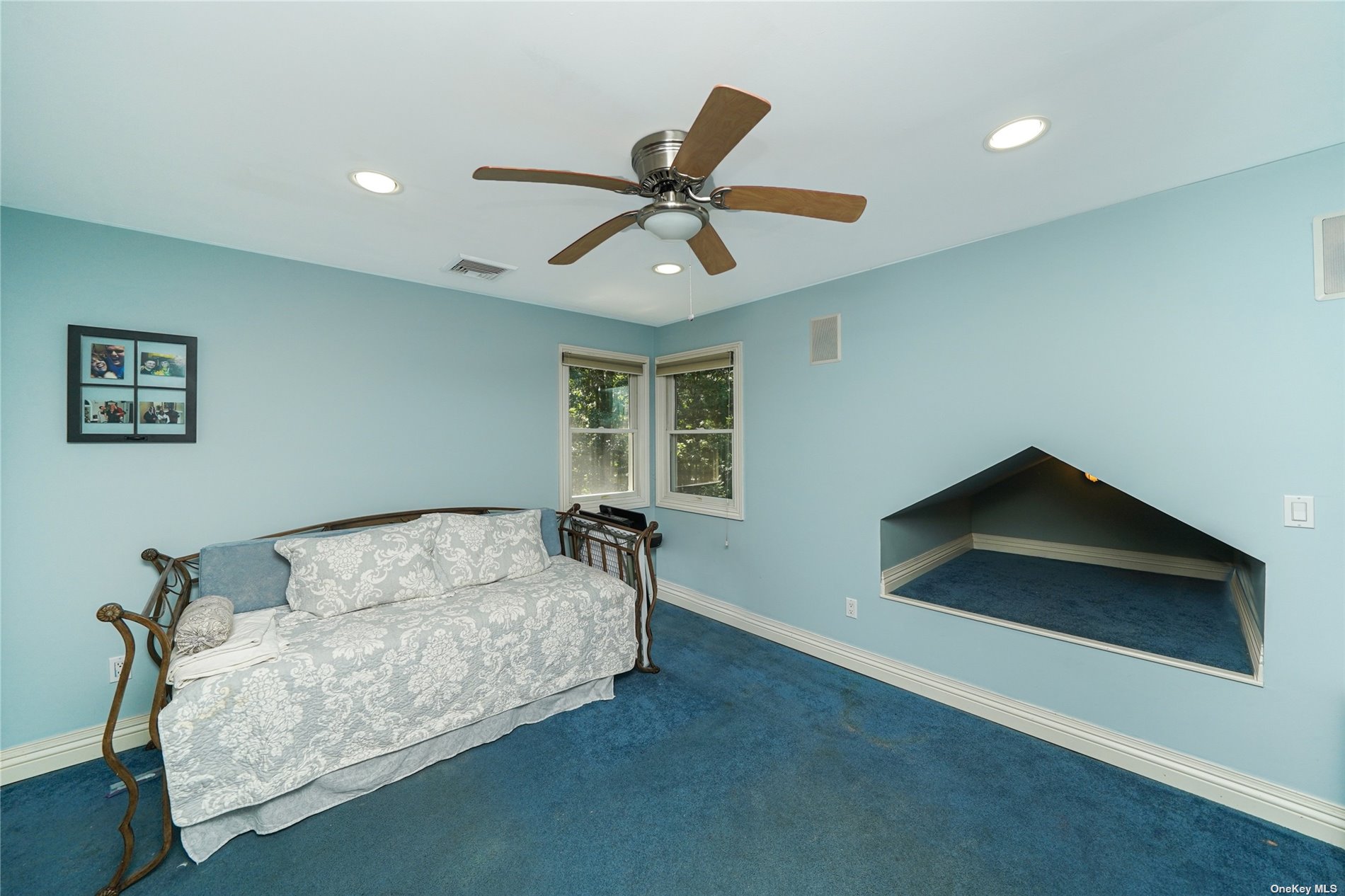 ;
;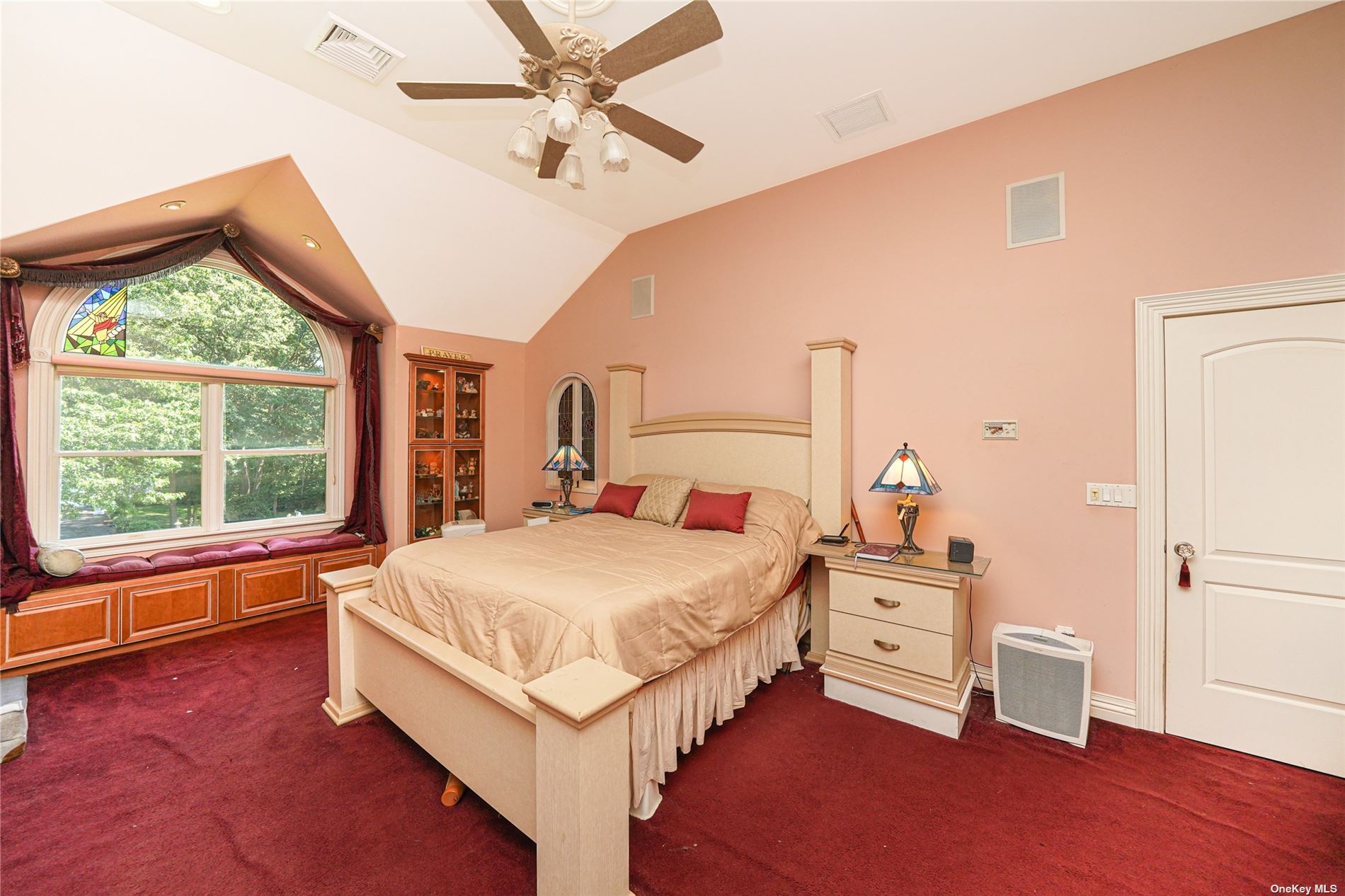 ;
;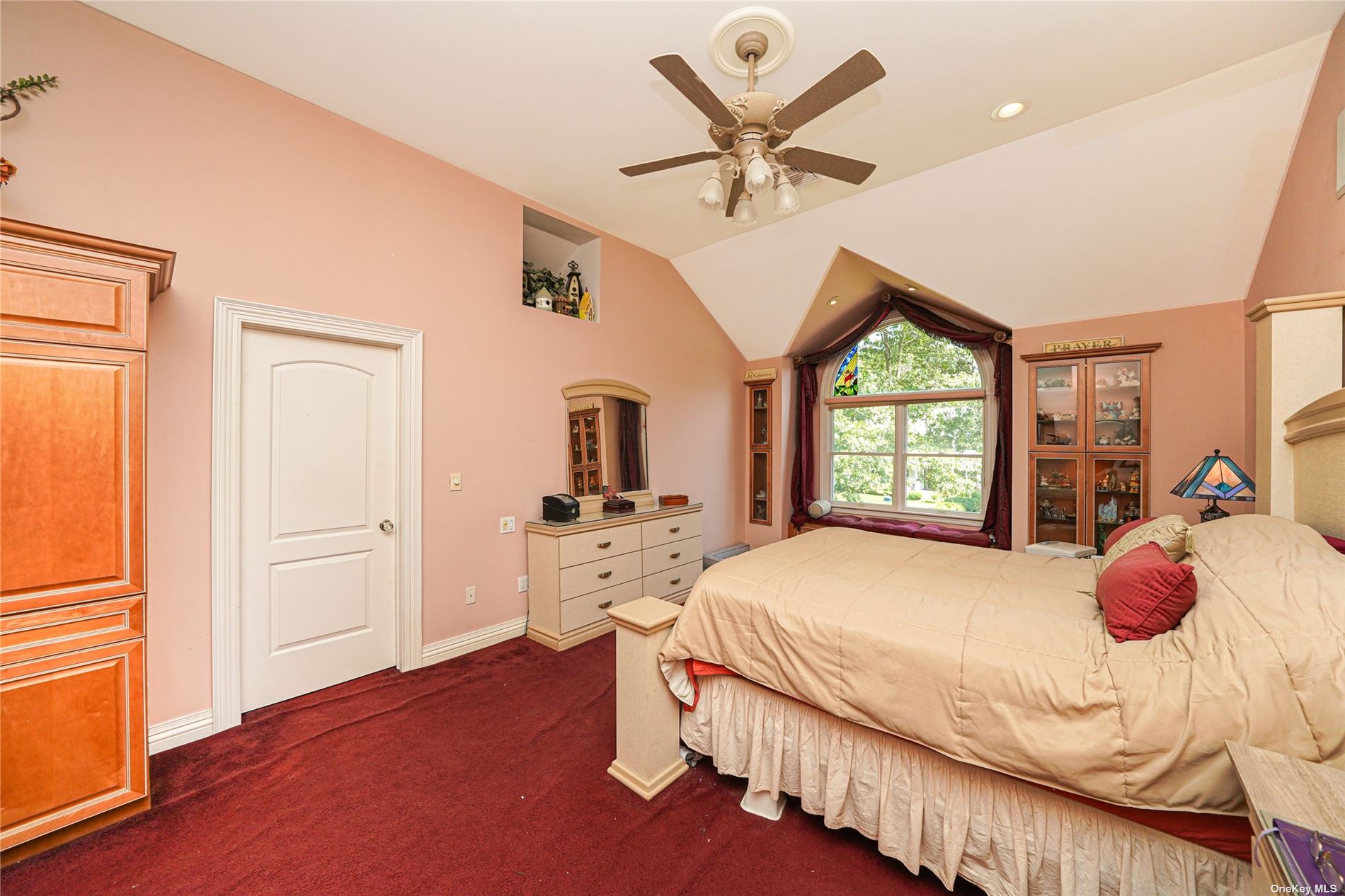 ;
;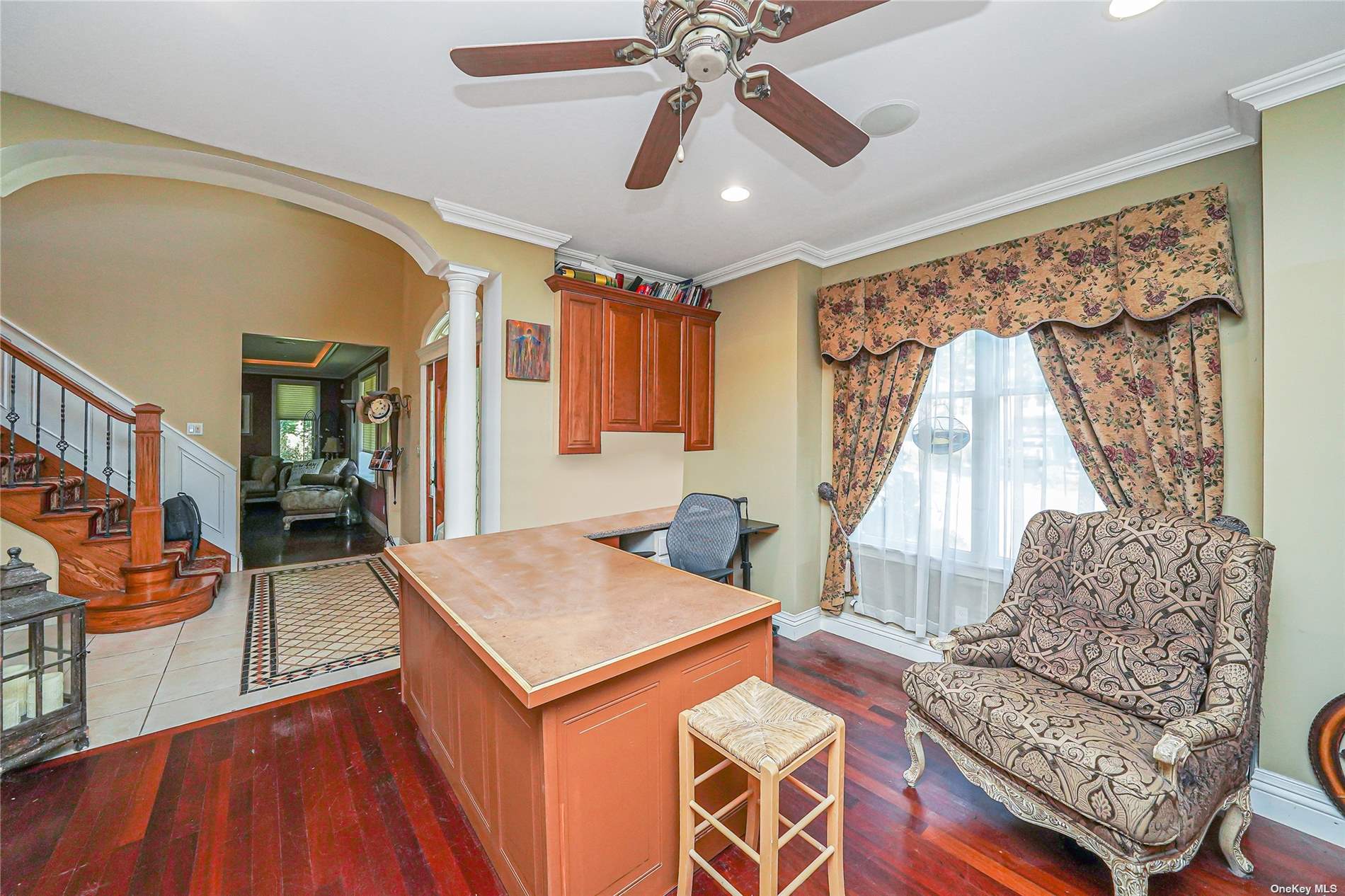 ;
;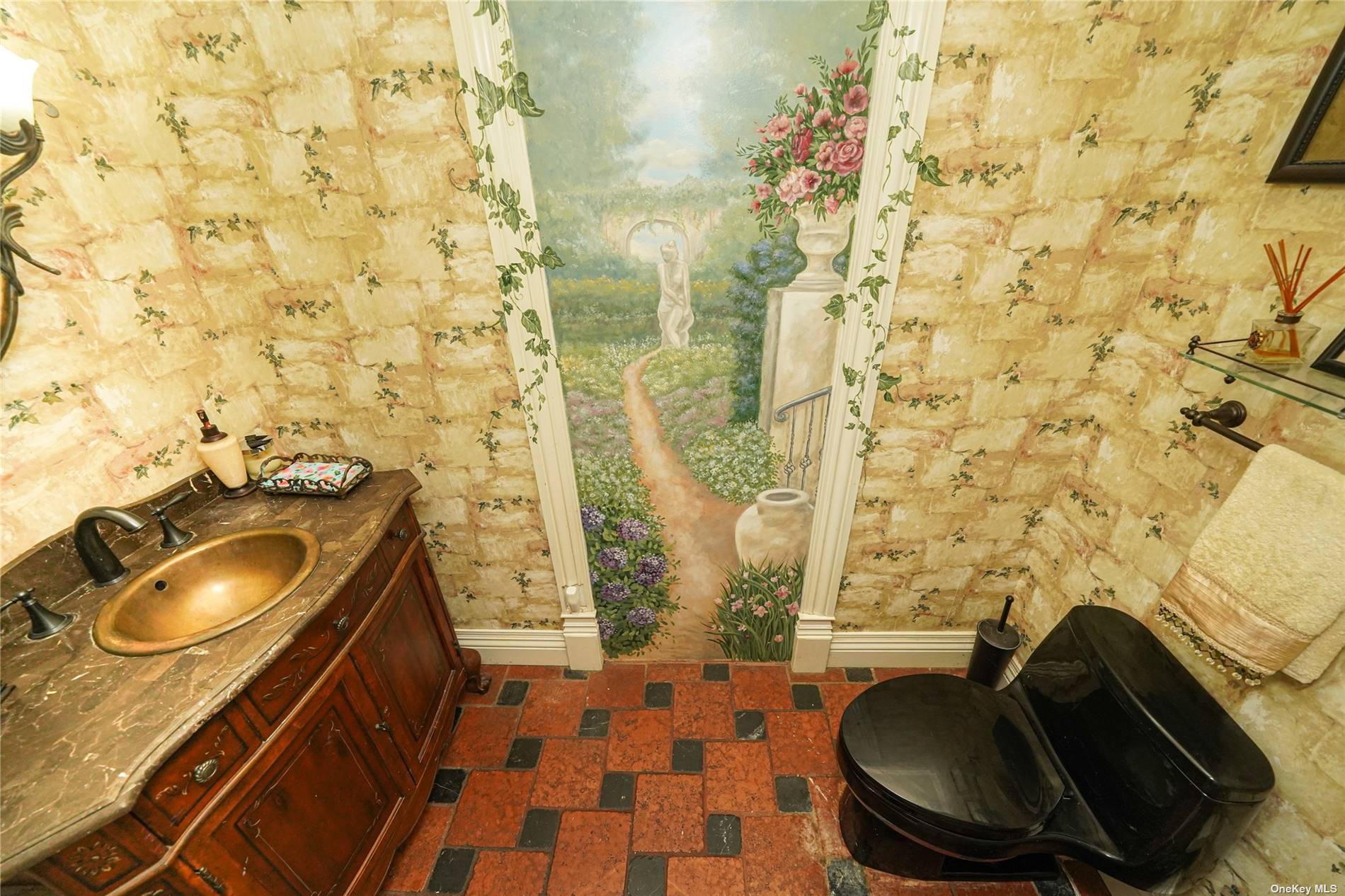 ;
;